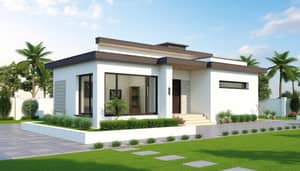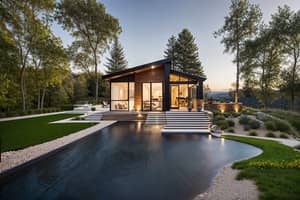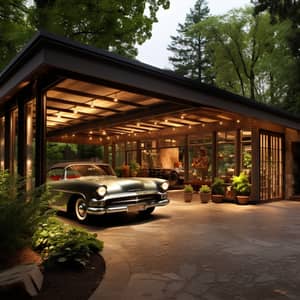Geometric Two-Storey Modern House Design with 4 Bedrooms & Lush Garden
Create a detailed image of a two-storey modern style house in a 150 square meter area. The house should have a geometrical design and consist of four bedrooms. Surround the house with a vibrant garden filled with lush plants. Include a dedicated parking area and a path made of stone steps leading to the house. Adjacent to the house, depict a well-established swimming pool that seamlessly connects with the green landscape of the garden. In proximity to the pool, illustrate a fire pit designed for camping purposes. To the side of the house, envision an entertainment or resting area suitable for relaxation and social activities.




